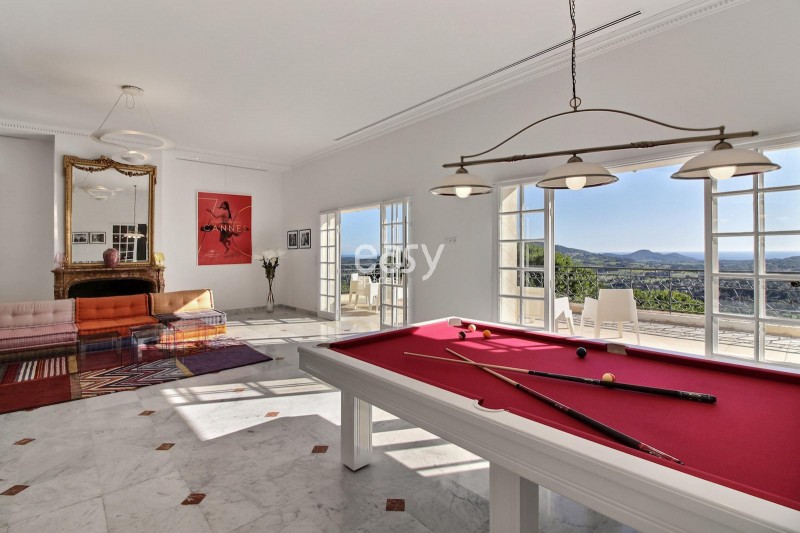| Number of guests |
90 people inside and 150 outside |
| Configuration |
This property is on 3 floors. Floor 0 = 240 Sq m with 67 Sq m living room (stone and beams), 52 Sq m spa, 57 Sq m dining room. Floor 1 = 310 sq m with 5 rooms, library, kitchen for the summer time and 2 terraces (37 and 42 Sq m and they both have columns and arches). Floor 2 = 220 Sq m with a 71 Sq m bright living room (colorful design), 42 Sq m panoramic terrace (photo 4), 1 kitchen, 2 rooms Floor 3 = 100 Sq m including a room and an 80 Sq m game room – 80 Sq m independent reception hall (room with stone walls) – 120 Sq m terrace and swimming pool (photo 9 and 13). |
| Access |
Easy |
| Parking |
8 vehicles |
| Equipment |
Wi-fi, 10m x5m pool – Depth 2 m, 120 Sq m terrace with swimming pool (photo 9) 150 Sq m stone-paved walkaway between the main property and the access to the pool 1 hectare ground, southern exposure, view on the vineyards and the mountains, Jacuzzi, sauna, hammam |
| Accomodation |
Allowed for 19 people |
| Services |
Not selected catering service (list provided) |
| Next to |
20 mins from Bandol/20 mins from Toulon/1h from Marseille airport and 45 mins from Toulon airport |

















